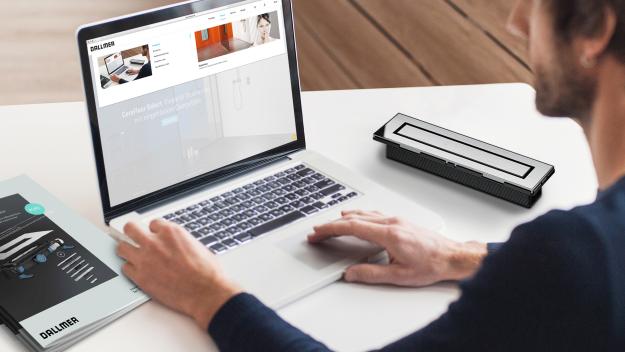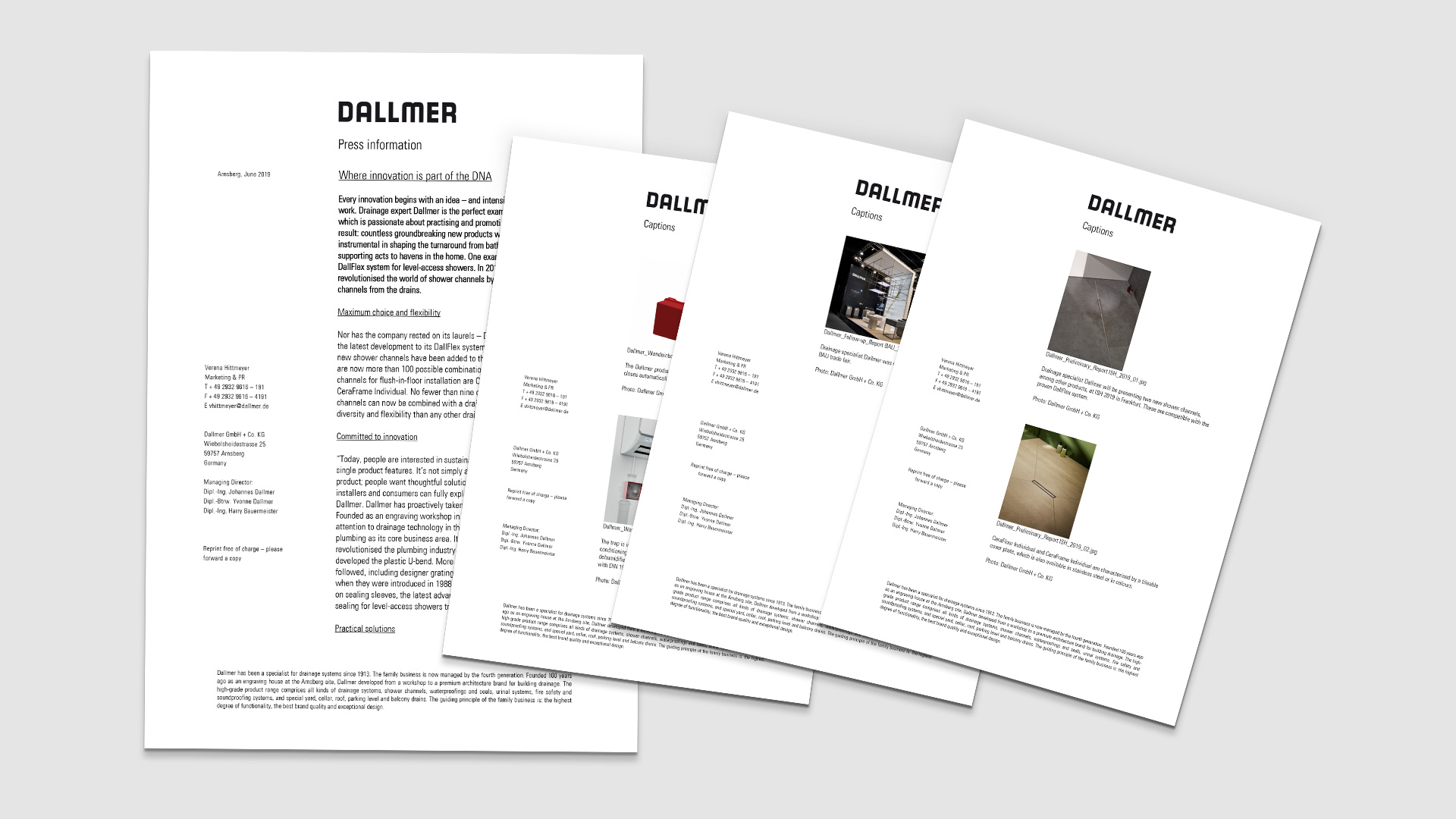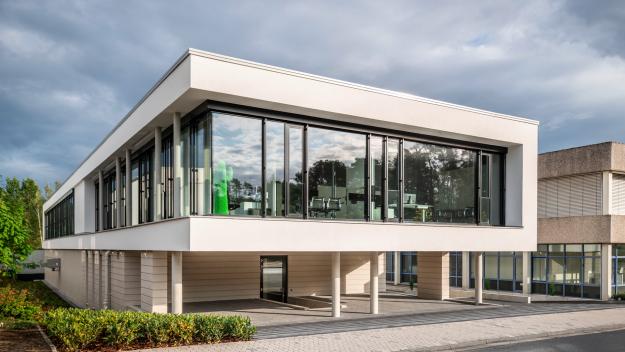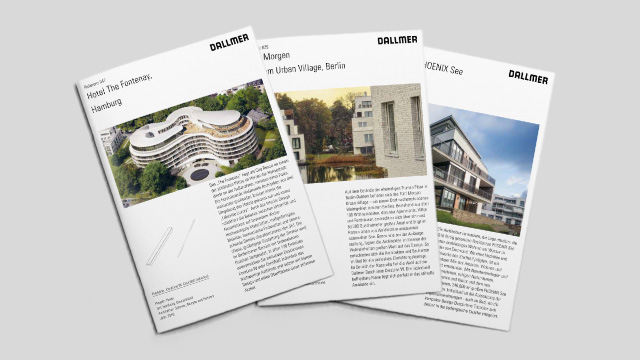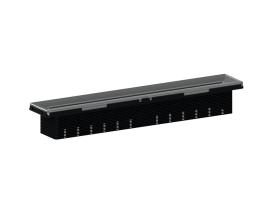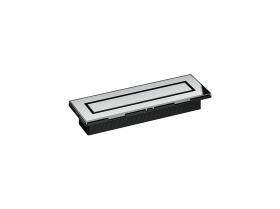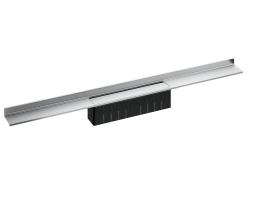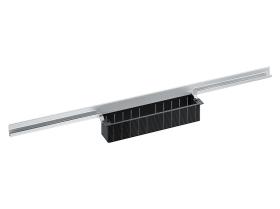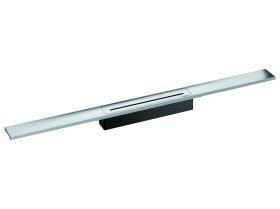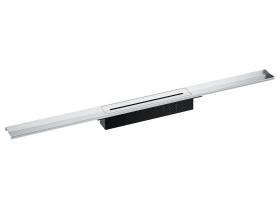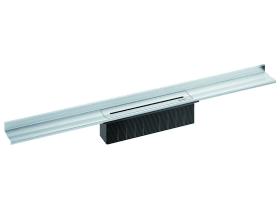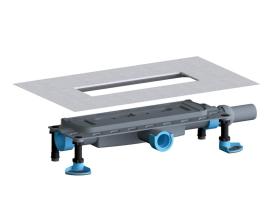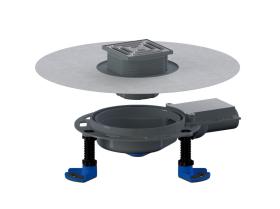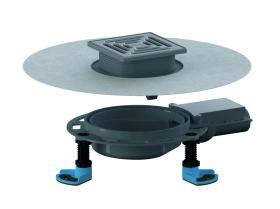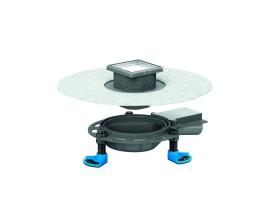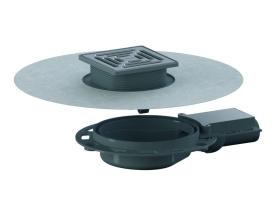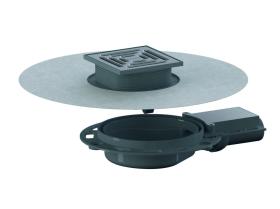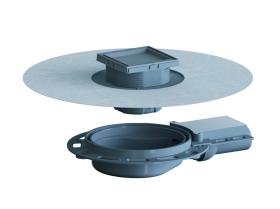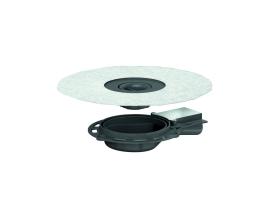Compact Knowledge - Barrier-free bathrooms
At a glance
- DIN 18040
defines the criteria that a barrier-free bathroom has to fulfil. - Space to manoeuvre
Spaces that are planned around sanitaryware to allow easier manoeuvrability for a wheelchair or walker. - Level-access showers
Level-access showers offer maximum convenience. They are easily accessible and suitable for both wheelchairs and walkers. - Barrier-free or wheelchair-accessible?
Barrier-free bathrooms must be accessible for those with motor impairment, sensory impairments and those with poor physical strength. For a bathroom to be wheelchair-accessible as well as barrier-free, it will need to meet more rigorous or additional requirements in some areas.
- Washbasins
Wheelchair-accessible washbasins offer wheelchair users optimum under-sink leg clearance. - Fittings
Contact-free fittings and single-lever mixers are easy to operate even by those with poor physical strength or motor skills. - WC
When it comes to a barrier-free WC, it's all about the right height, sufficient room to manoeuvre and the appropriate grab bars.
Personal mobility and independence in all circumstances
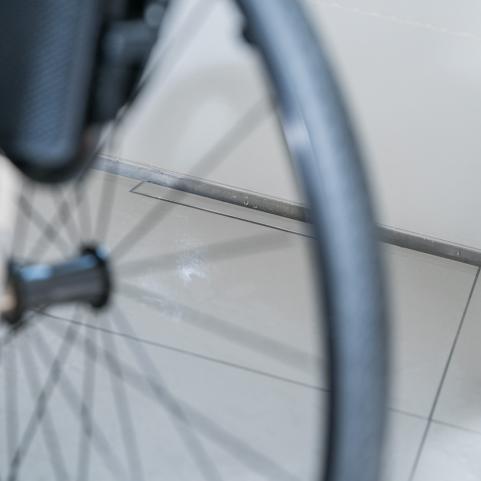
The DallFlex system family makes barrier-free bathroom concepts possible.
The barrier-free bathroom is essential for personal mobility and independence in all situations. In Scandinavia and the Netherlands, the construction of accessible buildings has been standard practice for many years.1
This involves clear planning, construction and furnishing strategies that take into consideration the requirements of all users and ensure that domestic buildings, commercial buildings and public spaces consider the highly varying requirements of the handicapped and disabled to the greatest extent possible.
The principle of "barrier-free construction" is also coming more and more to the fore in Germany. And with good reason: in 2017 some 2.5 million2 senior citizens with limited mobility were currently living in Germany, with this figure set to increase in the future. So it stands to reason that the demand for barrier-free homes is also on the increase, with the majority of people keen to age within the comfort of their own four walls.
Unrestricted home living
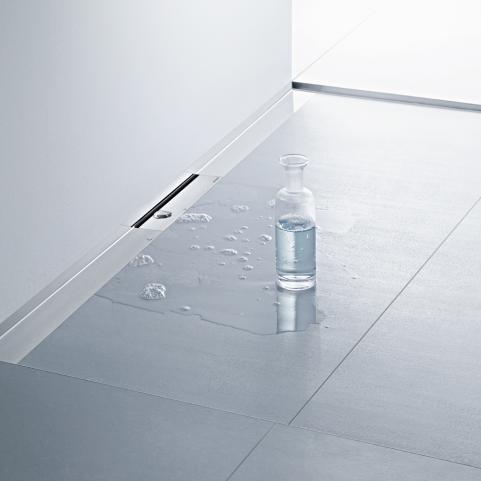
Freely accessible areas with the DallFlex system family
The requirements to be met by barrier-free homes/spaces are defined in the standard DIN 18040. The layout and furnishing of rooms should enable residents who use a wheelchair or those suffering from loss of mobility, strength or vision to get around as much as possible without help. A well-planned bathroom in particular can enhance quality of life, because the ability to use the shower and toilet independently makes an invaluable contribution towards a person being able to maintain their privacy and independence. And barrier-free accessibility does not need to lessen the feel of homeliness or comfort: in modern hotels, for example, which tend to implement current building standards more frequently than private homes, it is possible to find many barrier-free bathrooms where a spacious design, a clever layout and attractive furnishings combine to create a perfect balance between contemporary clarity and elegant warmth that is a joy to use.
Space and clearance
For a bathroom to be barrier-free it must, above all, offer sufficient space. Wheelchair users especially need sufficient space to be able to manoeuvre freely. A spacious bathroom layout not only increases convenience and reduces the risk of falls or injuries, but also allows carers and helpers greater freedom of movement. The dimensions that must be adhered to are specified in the standard DIN 18040. It goes without saying that the precise planning of the bathroom always depends on the respective on-site conditions, such as floor space, or the required bathroom landscape.
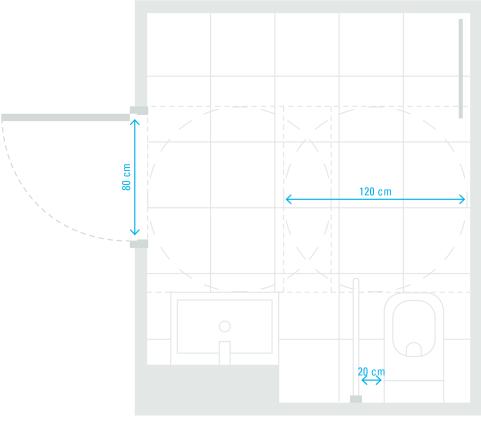
Sample layout of a barrier-free bathroom
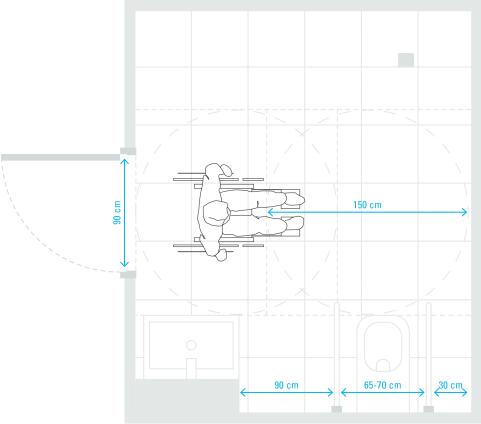
Sample layout of a wheelchair-accessible bathroom
"Barrier-free" is not synonymous with wheelchair-accessible That is clear from the provisions for space allocation: a barrier-free bathroom must provide a minimum space of 120 x 120 cm in front of the WC, washbasin, bath or in the shower (these spaces may not overlap), while doors must offer a minimum clearance of 80 cm. However, in order to be deemed wheelchair-accessible, a room must provide dimensions of 150 x 150 cm and 90 cm respectively. But there are also other measures to be considered, ones that aid those with very different handicaps. Varying, high-contrast colours, for example, offer ease of orientation to those with visual impairment – particularly important in bathrooms where people often remove visual aids.
Greater convenience with level-access showers
Many senior citizens prefer using a shower to a bath, and level-access showers are especially practical. There are no barriers to be overcome and the shower area is easily accessible with a walker or wheelchair. However, it is important to note that not every level-access shower is necessarily barrier-free. In addition to the aforementioned requirements on dimensions, there are a number of other criteria that also need to be fulfilled:
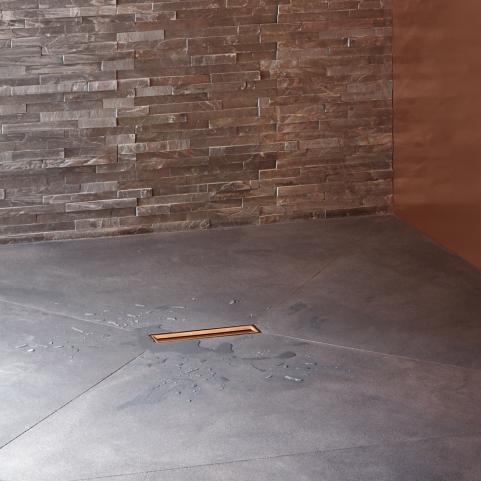
Zentrix shower channel, floor / shower area without protruding edges
- Floor
Anti-slip floor covering - Floor / shower area interface
Flush, with no protruding edges wherever possible - Wall structure
Strong enough to be able to accommodate the retro-fitting of shower seats and/or grab bars - Fittings
Single-lever mixers or contact-free fittings are easy to operate. Levers are pointed downwards in order to reduce the risk of injury. Contact-free fittings are fitted with a temperature limiter in order to prevent scalding. In wheelchair-accessible showers, fittings should be mounted 85 cm above the floor so that they are also within easy reach of those sitting.
In public facilities, such as hospitals, hotels, homes and public swimming baths, level-access showers have long been standard. They are also enjoying increasing popularity in new builds in the private sector.
Planning a slope
In order to ensure reliable and problem-free drainage, the installation of a level-access shower, requires careful and accurate planning of the slope. The shower area must be designed with a slight slope in order to ensure proper drainage of the water. The required slope depends on the position of the drain and the floor surface. A centrally placed point drainage is recommended for wheelchair-accessible showers.
Low floor structures
While new drain bodies are generally significantly flatter than older models, the available floor structure still often doesn't offer the minimum height to create the slope required for a level-access shower. This is a problem frequently encountered when renovating older bathrooms. In such scenarios, drainage systems with a pump present the simplest solution as they are powerful enough to channel the accumulating shower water through pipes located higher than the drain.
Planning a slope in the door area
Generally speaking, the slope is laid so that it runs towards the drain and away from the door, whereby it is important to ensure that no water from waterproofed areas can penetrate areas that are not waterproofed. Depending on the intensity of the water impact, it may be necessary to install either a 1 cm raised threshold or even a channel in the door area. However, such measures are not generally necessary in private bathrooms. According to the standard DIN 18534-1, the waterproofing must also be extended up the reveal and be laid behind the frame. However, how the waterproofing is executed in the area of the door will always depend on the location of the door, the slope of the shower area and whether there is a shower enclosure.
CeraFloor shower channel
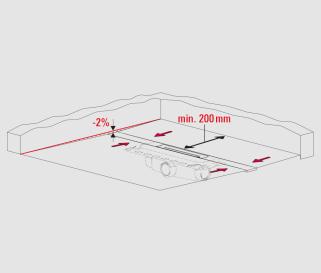
CeraFloor Select / CeraFloor Pure
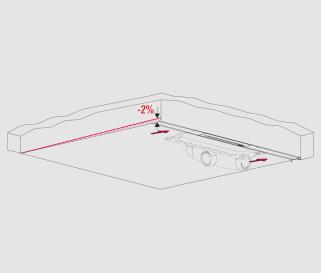
CeraFloor Select / Cera Floor Pure
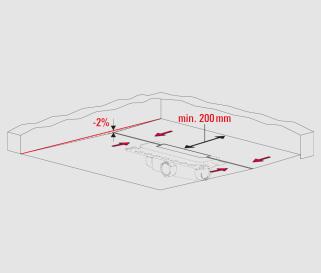
CeraFloor Individual
CeraWall shower channel
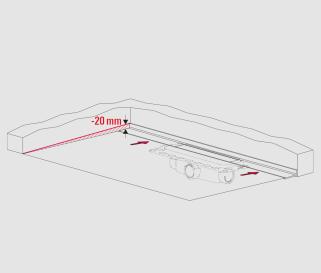
CeraWall Select / CeraWall Pure
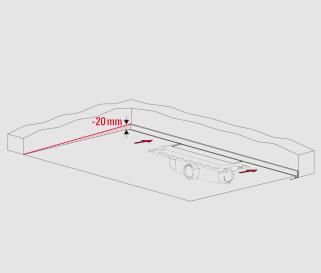
CeraWall Individual
Zentrix / CeraNiveau / CeraFrame Individual shower channels
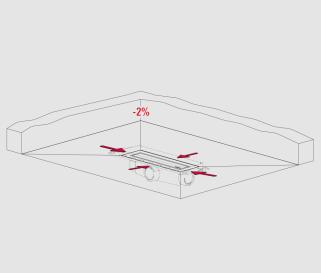
Zentrix / CeraNiveau / CeraFrame Individual
Wheelchair-accessible washbasins – ideal for use while sitting down
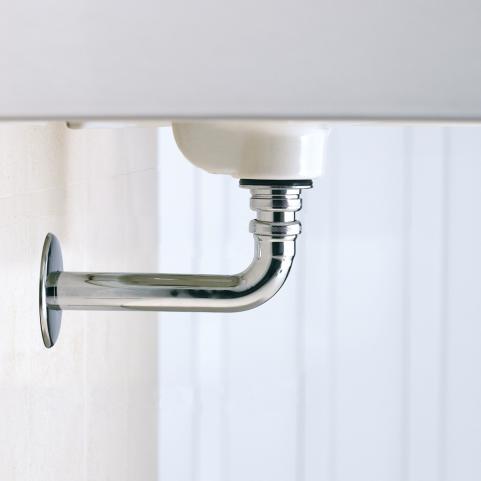
Concealed traps for washbasins: ideal for vanity units and wheel-chair accessible washbasins and for use in barrier-free bathrooms
Flush-mounted and spacesaver traps take up considerably less space than conventional solutions. This ensures that wheelchair users have sufficient leg clearance to reach the washbasin. But it is also useful for those who simply like to be seated when washing. Such traps also reduce the risk of injury from impact or scalding. The correct fittings also help create a barrier-free washbasin. Similarly, we recommend single-lever mixers and contact-free options in the shower. Wheelchair users also benefit from storage shelves in close proximity to the washbasin and lower hanging mirrors so that they can also be reached or viewed from a seated position.
Needs-based WCs make life easier
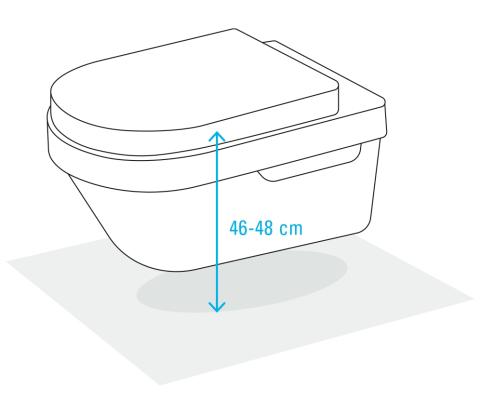
Seat height to aid easy, pain-free standing and sitting
According to the standard DIN 18040, a height of 46 to 48 cm considerably facilitates easy and pain-free standing/sitting. If catering for a larger household, investment in a height-adjustable WC might also be worthwhile.
It is also important to plan in sufficient lateral clearance to the wall or to other sanitaryware items. This should be at least 20 cm for wheelchair users, 90 cm on one side and 30 cm on the other. Drop-down grab bars on other side also make use easier.
DIN 18040
DIN 18040: Construction of accessible buildings – Design principles
The standard DIN 18040 serves the planning, dimensioning and construction of buildings from the standpoint of accessibility. The aim is to enable all citizens to take part in society and move freely, without particular impediments and basically without help from others. In conformity with the German Equal Opportunities for People with Disabilities Act (BGG), the standard DIN 18040 aims to ensure that the existing infrastructure can be used by all citizens equally.
The standard DIN 18040 comprises three parts:
- DIN 18040-1: Publicly accessible buildings
- DIN 18040-2: Dwellings
- DIN 18040-3: Public transport, recreation areas and playgrounds
Parts 1 and 2 are the ones relevant to drainage technology.
Construction of accessible buildings – Design principles – Part 1: Publicly accessible buildings
Within the context of this standard, this includes:
- Cultural and educational institutions, e.g. museums
- Sports and leisure facilities
- Health care facilities
- Office and administrative facilities and court houses
- Shops and restaurants
- Parking spaces and garages
- Public toilet facilities
As areas intended for public use should be accessible to all citizens, regardless of physical, motor or cognitive impairment, it may be necessary to meet higher standards in such cases. For example, spaces must be wheelchair-accessible, while in private dwellings it may be sufficient just to implement barrier-free dimensions, depending on individual needs.
Construction of accessible buildings – Design principles – Part 2: Dwellings
This standard describes under which technical prerequisites buildings and structures are considered barrier-free. The standard differentiates between "wheelchair-accessible" (subject to more rigorous requirements) and barrier-free. The letter "R" indicates that a building has been built/must be built as a wheelchair-accessible structure (see "Dimensions in the bathroom": DIN 18040-2 R). This part of the standard is designed to facilitate everyday life for as many people as possible, such as wheelchair users, people with sensory/cognitive impairments, people of tall and small stature, senior citizens, children and well as persons with prams or luggage.
The following tables show an excerpt of the key prerequisites for barrier-free/wheelchair-accessible bathrooms acc. to DIN 18040-1 and 18040-2. The key focus here is on the dimensions of selected sanitaryware items and the space to manoeuvre in front of them.
|
Recommended measurements of sanitary objects
|
DIN 18040-2
|
DIN 18040-2 R*
|
DIN 18040-1
|
|||
|
Dimensions in cm |
Width |
Depth |
Width |
Depth |
Width |
Depth |
|
Single washbasin |
60 |
55 |
60 / 75 |
55 / 60 |
60 / 75 |
55 / 60 |
|
Hand washbasin |
45 |
35 |
45 |
45 / 50 |
45 |
45 / 50 |
|
Water closet, front-of-wall |
40 |
75 |
40 |
70 |
40 |
70 |
|
Water closet, for concealed wall installation |
40 |
60 |
40 |
70 |
40 |
70 |
|
Shower trays / shower areas |
120 |
120 |
150 |
150 |
150 |
150 |
|
Washing machine / dryer |
60 |
60 |
60 |
60 |
60 |
60 |
|
Minimum spaces to manoeuvre |
DIN 18040-2
|
DIN 18040-2 R*
|
DIN 18040-1
|
|||
|
Dimensions in cm |
Width |
Depth |
Width |
Depth |
Width |
Depth |
|
Single washbasin |
120 |
120 |
150 |
150 |
150 |
150 |
|
Hand washbasin |
120 |
120 |
150 |
150 |
150 |
150 |
|
Water closet, front-of-wall |
120 |
120 |
150 |
150 |
160 / 220 |
150 |
|
Water closet, for concealed wall installation |
120 |
120 |
150 |
150 |
160 / 220 |
150 |
|
Shower trays / shower areas |
120 |
120 |
150 |
150 |
150 |
150 |
|
Washing machine / dryer |
120 |
120 |
150 |
150 |
60 |
60 |
*R = wheelchair-accessible
Glossary
For the safety of residents/users, anti-slip floor coverings must be laid within the context of the construction of barrier-free buildings. In publicly accessible buildings and the entrance areas of apartment blocks, BGR 181 requires a minimum of R 9, and in shower areas it specifies floor coverings of quality level B acc. to GUV-I 8527.
The aim of designing buildings and public spaces so that they are accessible to all citizens, without exception or restriction. The prerequisites to achieve this goal can be found, inter alia, in the standards DIN 18040, DIN 32984 and DIN 32975.
Both the German constitution and the UN Disability Rights Convention require the safeguarding of human rights and certain fundamental rights. This underscores the importance of the construction of accessible buildings in order to enable people with limited mobility to also lead independent lives. The standard DIN 18040 implements this requirement with concrete instructions for planning and construction. It applies to publicly accessible buildings, as well as residential apartments, public transport and spaces.
In barefoot areas, which includes the shower area, there are three quality levels to describe the anti-slip properties of flooring: A for dry floors, B for wet floors and C for swimming pools.
The 'R' value indicates the degree of slip resistance of a floor covering. This is determined by two testers walking over a new sample of the floor covering to be tested in standardised work shoes, during which the angle of inclination is gradually increased. When one of the two testers begins to slip or feels unsafe, the angle of inclination and the 'R' value are determined. The standard DIN 51130 regulates the classification of floor coverings, which ranges from R 9 to R 13.
Washbasin fittings with a single lever, as opposed to mixer taps that have separate levers, or similar, for the adjustment of hot and cold water. The advantage of single-lever mixer taps is that they make it possible to regulate the direction and heat of your tap water with the use of just one hand.
Free spaces planned in a bathroom or other rooms to allow space for manoeuvre. This is particularly important for wheelchair users due to, among other reasons, their large turning radius.
Relevant products
Dated: November 2020
Sources
- Nettelstroth, Ulrich: Barrier-free accessibility is not yet standard, in: Märkische Allgemeiner (2017),
URL: http://sonderthemen.maz-online.de/barrierefrei-ist-noch-nicht-standard-20497 (last viewed on 8 March 2017) Terragon: In focus: What exactly does barrier-free mean?, in: Newsletter 2017, issue 1,
URL: http://www.terragon-gmbh.de/newsletter/terragon-2017-01.html#imedit (last viewed on 8 March 2017)
Drainage by design.
Since 1913
Registered Address
Dallmer Ltd.
c/o Seago and Stopps Limited
61 Station Road
Sudbury, Suffolk CO 10 2 SP
United Kingdom
Co. Reg. No.:
Business Address
Dallmer Ltd.
c/o Dallmer GmbH + Co. KG
Wiebelsheidestrasse 25
59757 Arnsberg
Germany
slsdllmrcm
ccntsdllmrcm
dallmer.com
Show address
Registered Address
Dallmer Ltd.
c/o Seago and Stopps Limited
61 Station Road
Sudbury, Suffolk CO 10 2 SP
United Kingdom
Co. Reg. No.:
Business Address
Dallmer Ltd.
c/o Dallmer GmbH + Co. KG
Wiebelsheidestrasse 25
59757 Arnsberg
Germany
slsdllmrcm
ccntsdllmrcm
dallmer.com

